Swan Lake West, Vernon
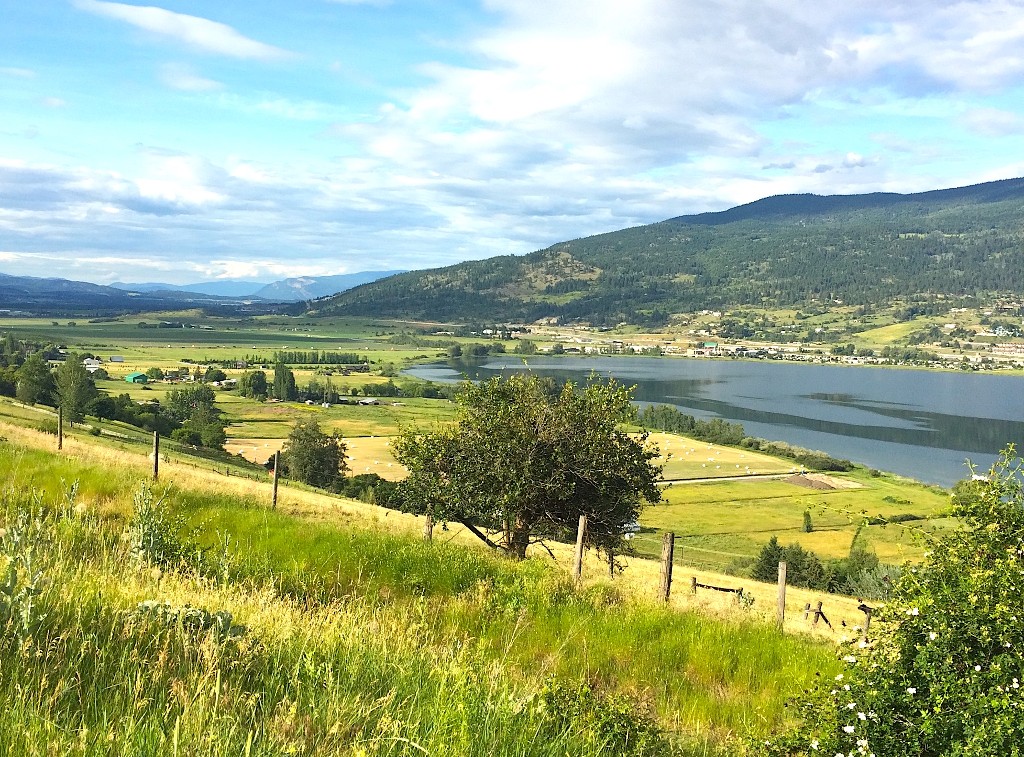





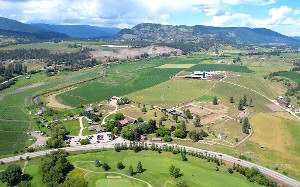

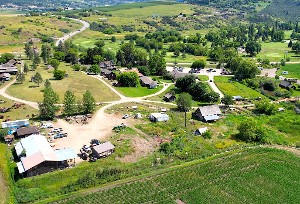
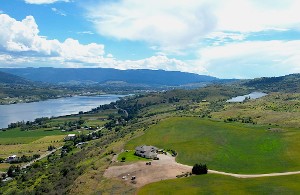


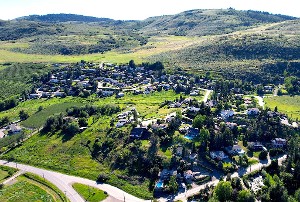
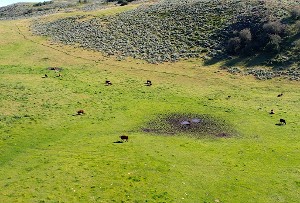

| City area: | North Okanagan Regional District |
| City sub-area: | Swan Lake West |
| Elementary School: | Alexis Park |
| French Immersion: | École Beairsto Elementary |
| Secondary School: | W.L. Seaton Secondary |
Swan Lake West is a large area of Greater Vernon with stunning views from many places of Swan and/or Okanagan Lakes. The area has a more rural feel, yet is very close to the north end of Vernon and all its many amenities.
Swan Lake West Real Estate Info:
The residential real estate market in the Swan Lake West area consists of large and small acreages, lakeshore properties on Swan Lake and subdivisions for single-family homes. Popular subdivisions include Stepping Stones Estates, Desert Cove Estates and Blue Jay Subdivision.
Swan Lake West Location:
Swan Lake West area includes the area between Old Kamloops Road, Hwy 97 and Antoine Road.
Swan Lake West Amenities and Attractions:
West side of Swan Lake, a lake that attracts the rower and fisherman alike. The Spallumcheen Golf and Country Club and the historical O’Keefe Ranch are just a short drive away.
Spallumcheen Golf & Country Club
Vernon Rowing and Dragon Boat
Swan Lake Nature Reserve
Swan Lake Market and Garden
Swan Lake Trails
Swan Lake Campground
Splashdown Water Slides
Historic O’Keefe Ranch
Desert Cove Estates
Stawns Honey
Swan Lake West MLS Listings
-
202 Stepping Stones Crescent Armstrong/ Spall.: Okanagan Shuswap Real Estate Listing: MLS®# 10355968
202 Stepping Stones Crescent Armstrong V1H 1X2 $18,500,000Single Family- Status:
- Active
- MLS® Num:
- 10355968
- Bedrooms:
- 4
- Bathrooms:
- 6
- Floor Area:
- 10,533 sq. ft.979 m2
European-Inspired Luxury Estate | 77 Acres Above Swan Lake A rare opportunity to own a legacy estate perched on 77 acres of prime farmland in Spallumcheen and Vernon, offering panoramic views over Swan Lake. This approx. 10,500 finished sq.ft. custom residence is a true European-inspired masterpiece, Meticulously designed and built by master German craftsman. It took 7 years for the owner to build and completed in 2007. Step into a home that evokes the grandeur of a European castle. Some of the exceptional Features Include: • Gourmet chef’s kitchen with top-tier appliances • Expansive living & entertaining areas with intricate woodwork • Grand primary suite with spa-like ensuite & custom dressing room • Elevator access across multiple levels • Self-contained 2-bedroom guest suite • Sophisticated multi-source heating system • Detached barn and approx. 70 acres currently in grain Private and peaceful with strong agricultural potential—ideal as a family estate, retreat, or vineyard opportunity. The CHMC Foreign Buyer Ban Map suggest property is exempt! (id:2493) More detailsListed by RE/MAX Vernon
- Salt Fowler
- RE/MAX Vernon Salt Fowler
- 250.549.7258
- webinfo@saltfowler.com
-
202 Stepping Stones Crescent Armstrong/ Spall.: Okanagan Shuswap Real Estate Listing: MLS®# 10356495
202 Stepping Stones Crescent Spallumcheen V1H 1X2 $18,500,000Agriculture- Status:
- Active
- MLS® Num:
- 10356495
- Bedrooms:
- 4
- Bathrooms:
- 6
- Floor Area:
- 10,533 sq. ft.979 m2
European-Inspired Luxury Estate | 77 Acres Above Swan Lake A rare opportunity to own a legacy estate perched on 77 acres of prime farmland in Spallumcheen and Vernon, offering panoramic views over Swan Lake. This approx. 10,500 finished sq.ft. custom residence is a true European-inspired masterpiece, Meticulously designed and built by master German craftsman. It took 7 years for the owner to build and completed in 2007. Step into a home that evokes the grandeur of a European castle. Some of the exceptional Features Include: • Gourmet chef’s kitchen with top-tier appliances • Expansive living & entertaining areas with intricate woodwork • Grand primary suite with spa-like ensuite & custom dressing room • Elevator access across multiple levels • Self-contained 2-bedroom guest suite • Sophisticated multi-source heating system • Detached barn and approx. 70 acres currently in grain Private and peaceful with strong agricultural potential—ideal as a family estate, retreat, or vineyard opportunity. The CHMC Foreign Buyer Ban Map suggest property is exempt! (id:2493) More detailsListed by RE/MAX Vernon
- Salt Fowler
- RE/MAX Vernon Salt Fowler
- 250.549.7258
- webinfo@saltfowler.com
-
6924 / 6926 Old Kamloops Road Swan Lake West: Okanagan Shuswap Real Estate Listing: MLS®# 10366349
6924 / 6926 Old Kamloops Road Vernon V1H 1W1 $2,449,000Other- Status:
- Active
- MLS® Num:
- 10366349
- Build. Type:
- Residential Commercial Mix
- Floor Area:
- 4,500 sq. ft.418 m2
A truly unique opportunity in the North Okanagan! Just minutes from downtown Vernon, this 23-acre property spans two separately titled parcels perched above Swan Lake, surrounded by estate homes and rolling farmland. Enjoy panoramic valley and lake views, exceptional privacy, and the flexibility to bring your rural vision to life. Located within the Agricultural Land Reserve (ALR), this property offers endless possibilities from a custom country estate or equestrian setup to a thriving farm, orchard, or Agri-tourism venture. No building scheme means you have the freedom to design and build as you wish. The property is well-serviced with municipal agricultural water, domestic water available at the lot line, a new 1,000-gallon septic system, and 600-amp electrical service ready to support intensive agricultural, commercial, or residential uses. At the heart of the acreage sits a beautifully renovated 4,500+ sq.ft. building, ideal for business operations, event space, or agricultural processing. A separate 1,250 sq.ft. custom-built production facility (constructed from four 40-ft high cubes) provides secure, temperature-controlled space perfect for microgreens, specialty crops, or food production. This is a rare combination of prime location, established infrastructure, and development flexibility all just five minutes from Vernon’s shops, schools, and amenities. Vacant and available for quick possession, this property is ready for your next chapter to take root. (id:2493) More detailsListed by Royal LePage Downtown Realty
- Salt Fowler
- RE/MAX Vernon Salt Fowler
- 250.549.7258
- webinfo@saltfowler.com
-
7850 Old Kamloops Road Swan Lake West: Okanagan Shuswap Real Estate Listing: MLS®# 10357474
7850 Old Kamloops Road Vernon V1H 1W8 $1,880,000Agriculture- Status:
- Active
- MLS® Num:
- 10357474
- Bedrooms:
- 4
- Bathrooms:
- 3
- Floor Area:
- 2,761 sq. ft.257 m2
Stunning views of Swan Lake from this lovely, updated home with saltwater swimming pool and over 9 acres of private land - add on a legal separate rental home and large 30x75 insulated shop with 200 Amp 3 phase power and this property has it all! Beautifully landscaped with large self-filling fishpond and waterfall, gardens and fruit trees. Gradually sloped 9.8 acres of land with large flat area at the top that backs onto park land ensures privacy for your property. The 2 bed, 1 bath manufactured home is fully rented with long term tenants to add extra income with separated metered utilities from the main home and shop. The main house has been updated with a chef's kitchen, open main level and wonderful lake views. 2 hector water allocation from April to September which sellers have never exceeded, allows for a variety of agricultural or orchardist uses. The large, insulated shop could be used for storage or equipment with 3 phase power and overhead doors. Enjoy all the benefits of being close to town while still enjoying the rural lifestyle while generating an income from your own farm and rental property all in one! (id:2493) More detailsListed by RE/MAX Priscilla
- Salt Fowler
- RE/MAX Vernon Salt Fowler
- 250.549.7258
- webinfo@saltfowler.com
-
7850 Old Kamloops Road Swan Lake West: Okanagan Shuswap Real Estate Listing: MLS®# 10358521
7850 Old Kamloops Road Vernon V1H 1W8 $1,880,000Single Family- Status:
- Active
- MLS® Num:
- 10358521
- Bedrooms:
- 4
- Bathrooms:
- 3
- Floor Area:
- 2,761 sq. ft.257 m2
Stunning views of Swan Lake from this lovely, updated home with saltwater swimming pool and over 9 acres of private land - add on a legal separate rental home and large 30x75 insulated shop with 200 Amp 3 phase power and this property has it all! Beautifully landscaped with large self-filling fishpond and waterfall, gardens and fruit trees. Gradually sloped 9.8 acres of land with large flat area at the top that backs onto park land ensures privacy for your property. The 2 bed, 1 bath manufactured home is fully rented with long term tenants to add extra income with separated metered utilities from the main home and shop. The main house has been updated with a chef's kitchen, open main level and wonderful lake views. 2 hector water allocation from April to September which sellers have never exceeded, allows for a variety of agricultural or orchardist uses. The large, insulated shop could be used for storage or equipment with 3 phase power and overhead doors. Enjoy all the benefits of being close to town while still enjoying the rural lifestyle while generating an income from your own farm and rental property all in one! (id:2493) More detailsListed by RE/MAX Priscilla
- Salt Fowler
- RE/MAX Vernon Salt Fowler
- 250.549.7258
- webinfo@saltfowler.com
-
7652/7626 Old Kamloops Road Swan Lake West: Okanagan Shuswap Real Estate Listing: MLS®# 10364749
7652/7626 Old Kamloops Road Vernon V1H 1W7 $1,395,000Single Family- Status:
- Active
- MLS® Num:
- 10364749
- Bedrooms:
- 4
- Bathrooms:
- 2
- Floor Area:
- 1,650 sq. ft.153 m2
Discover the potential of this charming 4-bedroom, 1.5-bath home set on a total of 18.23+/- acres (2 titles) along Old Kamloops Road. Offering both space and opportunity, this property provides a peaceful country setting while keeping you just minutes from the conveniences of Vernon. It’s the perfect canvas to design and build your dream home, all while enjoying sweeping views and easy access to schools, shopping, and recreational amenities. Experience the ideal blend of rural tranquility and urban convenience. (id:2493) More detailsListed by RE/MAX Vernon
- Salt Fowler
- RE/MAX Vernon Salt Fowler
- 250.549.7258
- webinfo@saltfowler.com
-
6448 Agassiz Road Swan Lake West: Okanagan Shuswap Real Estate Listing: MLS®# 10362376
6448 Agassiz Road Vernon V1H 1P9 $798,000Single Family- Status:
- Active
- MLS® Num:
- 10362376
- Bedrooms:
- 3
- Bathrooms:
- 2
- Floor Area:
- 1,462 sq. ft.136 m2
Motivated Seller! Quick possession possible! Welcome to this beautifully crafted 3-bedroom, 2-bathroom home built in 2020. This true rancher/one level living perfect for seniors or small family or a couple, offers modern comfort, functional design, and the scenic beauty of the Okanagan. The exterior boasts a fully irrigated yard, durable Hardie board siding, RV parking with electrical hook-up, and low-maintenance landscaping—perfect for a lock-and-leave lifestyle. Step inside to a bright and open floor plan designed for everyday living and entertaining. The kitchen showcases sleek newer appliances, farmhouse sink, a long stone countertop with abundant prep space, and stylish finishes. The adjoining living room features expansive windows that frame sweeping panoramic views, filling the space with natural light. Premium blinds throughout add an elegant finishing touch. The primary suite is a true retreat, complete with a spa-like 5-piece en-suite featuring dual sinks, a deep soaker tub, and a separate glass shower. Two additional bedrooms offer versatility for family, guests, or a home office. Enjoy your mornings with coffee overlooking the valley, and your evenings relaxing while the twinkling lights of Vernon create a serene backdrop. Surrounded by orchards and set within a quiet neighborhood, yet just minutes from lakes, shopping, and all amenities, this home offers the perfect balance of convenience and tranquility. It is a Turn-key newer home in one of Vernon’s most desirable locations - a must see. (id:2493) More detailsListed by Royal LePage Downtown Realty
- Salt Fowler
- RE/MAX Vernon Salt Fowler
- 250.549.7258
- webinfo@saltfowler.com
-
457 4 th Street Swan Lake West: Okanagan Shuswap Real Estate Listing: MLS®# 10365398
457 4 th Street Vernon V1H 1Z1 $775,000Single Family- Status:
- Active
- MLS® Num:
- 10365398
- Bedrooms:
- 2
- Bathrooms:
- 3
- Floor Area:
- 2,671 sq. ft.248 m2
A Desert Cove treat…. Location location location with a lovely warm interior and space for anything you need and want. The main floor deck boasts a fantastic view of the hills, offering peace and tranquility. Open concept living room & kitchen, 2 bed 2 bath, den in lower walkout which also holds space for games at family gatherings. Total bonus is the large garage! Friendly Desert Cove offers full event & exercise schedule with indoor pool, library, billiards, crafts and workout spaces for you to enjoy. It’s a community like no other. Come have a look at your next home! (id:2493) More detailsListed by Canada Flex Realty Group
- Salt Fowler
- RE/MAX Vernon Salt Fowler
- 250.549.7258
- webinfo@saltfowler.com
-
4147 4th Street Swan Lake West: Okanagan Shuswap Real Estate Listing: MLS®# 10347175
4147 4th Street Vernon V1H 1Z1 $774,900Single Family- Status:
- Active
- MLS® Num:
- 10347175
- Bedrooms:
- 5
- Bathrooms:
- 3
- Floor Area:
- 3,238 sq. ft.301 m2
Welcome to your dream retreat in this exclusive 40+ community, nestled on the edge of a prestigious golf course. This exquisite custom-built home offers the perfect blend of comfort, sophistication, and outdoor charm, with breathtaking views and refined finishes throughout. Step inside to discover a thoughtfully designed layout featuring a spacious master suite complete with a walk-in closet and a luxurious 4-piece ensuite. The heart of the home boasts two cozy gas fireplaces, skylights, a custom wine cellar and bar, a large games room, and ample storage, ideal for both entertaining and relaxation. The outdoor spaces are truly exceptional. Enjoy your morning coffee in the charming front seating area, or unwind in the backyard paradise, a meticulously landscaped haven with mature trees, brick walkways and stairs, a gazebo, and a covered deck perfect for year-round enjoyment. The BBQ gas hookup, outdoor fire pit gas line, and garden shed complete the outdoor lifestyle experience. Whether you're hosting friends or enjoying a quiet evening with a glass from your private cellar, this home offers an unparalleled blend of elegance and leisure. A rare opportunity for those seeking a tranquil, upscale community with resort-style amenities right outside your door. Enjoy the clubhouse benefits including an indoor swimming pool, whirlpool, fitness room, library and social room. Vernon just 15 min away. Book your private viewing today and step into the lifestyle you've been waiting for. (id:2493) More detailsListed by Royal LePage Downtown Realty
- Salt Fowler
- RE/MAX Vernon Salt Fowler
- 250.549.7258
- webinfo@saltfowler.com
-
519 5th Street Swan Lake West: Okanagan Shuswap Real Estate Listing: MLS®# 10365308
519 5th Street Vernon V1H 1Z1 $750,000Single Family- Status:
- Active
- MLS® Num:
- 10365308
- Bedrooms:
- 3
- Bathrooms:
- 3
- Floor Area:
- 3,261 sq. ft.303 m2
Welcome to 519 at Desert Cove, a lovingly maintained home that has been meticulously cared for by its original owners. This spacious and inviting residence offers 3 bedrooms, 3 bathrooms, and a versatile office/flex space, thoughtfully designed across a bright and open floor plan. Perfect for family living or entertaining, every corner of this home is filled with natural light and warmth. The main floor features a stunning open concept living areas. A gourmet kitchen with new cabinetry, spacious living room, a formal dining space, and a cozy breakfast nook—ideal for gatherings with loved ones. The primary bedroom is a true retreat, complete with a walk in closet, and full ensuite bathroom, Additional main floor highlights include a functional office, a full bathroom, a convenient laundry room, and seamless access to outdoor spaces. Downstairs, the walkout basement offers an expansive recreation room, two more bedrooms, a workshop, and ample storage, providing flexibility for hobbies, guests, or home projects. Step outside to beautifully landscaped yard that create serene spots to relax, entertain, or simply enjoy the outdoors. Desert Cove is a welcoming 40+ community, offering a friendly, active environment for those looking to embrace a vibrant lifestyle while enjoying the comforts of a meticulously maintained home. Resort style amenities include an indoor swimming pool, hot tub, social games room, community kitchen, craft room, dance hall, bocce court, and RV parking. Unit 519 perfectly combines thoughtful design, functional spaces, and outdoor enjoyment, making it an exceptional place to call home. (id:2493) More detailsListed by Real Broker B.C. Ltd
- Salt Fowler
- RE/MAX Vernon Salt Fowler
- 250.549.7258
- webinfo@saltfowler.com
-
75 Antoine Road Unit# 42 Swan Lake West: Okanagan Shuswap Real Estate Listing: MLS®# 10345071
75 Antoine Road Unit# 42 Vernon V1H 2A3 $689,900Single Family- Status:
- Active
- MLS® Num:
- 10345071
- Bedrooms:
- 2
- Bathrooms:
- 2
- Floor Area:
- 1,853 sq. ft.172 m2
Welcome to Sunset Villas, where comfort meets natural beauty just 10 minutes from downtown Vernon. This brand-new 1,853 sq. ft. rancher (Unit #42) offers 3 bedrooms and 2 bathrooms with modern finishes and stunning surroundings. Key Features: Open-concept layout with 11 foot ceilings and a gas (propane) fireplace Elegant luxury vinyl plank flooring throughout Heated double garage and built-in central vacuum system Spacious ¼-acre lot, fully fenced and landscaped Covered patio with breathtaking lake and mountain views Lifestyle Perks: Private beach access to Okanagan Lake – perfect for boating, kayaking, or relaxing summer swims Prepaid land lease until 2068 Low monthly community fee: $550 No property transfer tax LIMITED TIME OFFER: Includes a 1-year unlimited golf membership for 2 at Spallumcheen Golf Course Customize your dream home! Work with the developer to select your ideal finishes and personal touches. Perfectly located near golf courses, parks, and recreation, Sunset Villas is more than a home—it’s a lifestyle. Don’t miss out—schedule your viewing today and explore the lifestyle waiting for you at Sunset Villas! (id:2493) More detailsListed by RE/MAX Vernon
- Salt Fowler
- RE/MAX Vernon Salt Fowler
- 250.549.7258
- webinfo@saltfowler.com
-
75 Antoine Road Unit# 43 Swan Lake West: Okanagan Shuswap Real Estate Listing: MLS®# 10364698
75 Antoine Road Unit# 43 Vernon V1H 2A3 $659,900Single Family- Status:
- Active
- MLS® Num:
- 10364698
- Bedrooms:
- 3
- Bathrooms:
- 2
- Floor Area:
- 1,722 sq. ft.160 m2
Welcome to Sunset Villas, your idyllic retreat nestled away from the hustle and bustle of town life. This contemporary 1722 square foot rancher blends modern amenities with comfortable living, making it the ideal choice for those seeking peace and relaxation. Picture yourself enjoying breathtaking lake and mountain views, which serve as a stunning backdrop to your daily life. The property features a fully landscaped and fenced backyard, complete with a covered patio area—perfect for entertaining friends or simply basking in the serene surroundings. With access to Okanagan Lake, residents can partake in a variety of outdoor activities such as boating, kayaking, or taking a refreshing dip on a warm summer day, ensuring endless opportunities for adventure and relaxation. One of the standout features of Sunset Villas is the 45-year registered and prepaid lease offered by the developer, providing homeowners with a sense of security and stability. The community fees of $550.00 per month are quite reasonable, especially considering the water access and the spacious 1/4 acre lots available for residents. Additionally, the absence of a property transfer tax on this purchase is a significant perk, making the investment even more appealing for those looking for a peaceful retreat. This wonderful development seamlessly combines tranquility, comfort, and community, all while being just 5 minutes from a golf course and less than 15 minutes to town. Ample time to discuss customization options regarding paint, flooring, and cabinetry with the developer. Don't miss out on the opportunity to make Sunset Villas your new home! For a LIMITED TIME the Builder is offering a Membership with 1 year of unlimited golfing for 2 at the Spallumcheen Golf course, which is just down the road. (id:2493) More detailsListed by RE/MAX Vernon
- Salt Fowler
- RE/MAX Vernon Salt Fowler
- 250.549.7258
- webinfo@saltfowler.com
-
935 9th Avenue Swan Lake West: Okanagan Shuswap Real Estate Listing: MLS®# 10366786
935 9th Avenue Vernon V1H 1Z1 $650,000Single Family- Status:
- Active
- MLS® Num:
- 10366786
- Bedrooms:
- 2
- Bathrooms:
- 2
- Floor Area:
- 1,280 sq. ft.119 m2
This Desert Cove beauty includes a positive energy vibe, its that lovely! This 2 bed 2 bath home is elegant, tasteful, spotless and inviting. Open concept living with high ceilings, beautifully landscaped yards meticulously maintained, its a pleasure to see what this property has to offer. The 8' height drywalled basement is awaiting your ideas for finishing or for use as that always needed extra storage space. Back covered patio is complete with sunshades for those sunny days in the Okanagan when you really just need to be enjoying the outdoors. Desert Cove as a community is a welcoming place, with friendly neighbors and plenty of events and exercise options to keep you happy and healthy. The rec center is complete with pool, gym, library, billiards and kitchen. Come have a look, you will love it here. (id:2493) More detailsListed by Canada Flex Realty Group
- Salt Fowler
- RE/MAX Vernon Salt Fowler
- 250.549.7258
- webinfo@saltfowler.com
-
430 4 Street Swan Lake West: Okanagan Shuswap Real Estate Listing: MLS®# 10366787
430 4 Street Vernon V1H 1Z1 $620,000Single Family- Status:
- Active
- MLS® Num:
- 10366787
- Bedrooms:
- 3
- Bathrooms:
- 2
- Floor Area:
- 1,550 sq. ft.144 m2
Desert Cove Estates, a great choice for your next move. This 3 bed 2 bath rancher has vaulted ceilings , lots of natural light and cozy spaces to make a home. The full basement offers lots of storage or hobby space. A well appointed kitchen and attached flex space, large living room dining room for entertaining, this home has it all. AND....Spallumcheen Golf Course is just around the corner! The Desert Cove community enjoys a full event and exercise class schedule to be a part of. Amenities like the pool and rec hall with billiards room, library and gym are there for your use and enjoyment. Come see your next home in Desert Cove ! (id:2493) More detailsListed by Canada Flex Realty Group
- Salt Fowler
- RE/MAX Vernon Salt Fowler
- 250.549.7258
- webinfo@saltfowler.com
-
855 8 Avenue Swan Lake West: Okanagan Shuswap Real Estate Listing: MLS®# 10371861
855 8 Avenue Vernon V1H 1Z1 $599,900Single Family- Status:
- Active
- MLS® Num:
- 10371861
- Bedrooms:
- 2
- Bathrooms:
- 2
- Floor Area:
- 1,295 sq. ft.120 m2
Resort style living with turnkey benefits. This beautifully maintained 2 bedroom plus den custom built home is located in the highly sought after Desert Cove Estates, a premier 40+ adult community in the North Okanagan. Offering the perfect balance of comfort, style, and low maintenance living, this home is your gateway to a relaxed, resort style lifestyle in one of the most scenic regions of the Okanagan Valley. Inside, the spacious open concept floor plan features a bright kitchen with a central island and direct access to the covered patio, ideal for seamless indoor outdoor entertaining. The primary suite offers a walk in closet and private ensuite, while the second bathroom includes a jacuzzi tub for ultimate relaxation. Laminate flooring runs throughout, and a massive 6 foot crawl space provides exceptional storage. Outside, zeroscape landscaping and meticulously maintained garden beds deliver beauty without the upkeep. The large south facing backyard with lane access captures stunning mountain and valley views, making it the perfect place to garden or unwind while enjoying sunset skies from the covered patio. As a Desert Cove resident, you will enjoy exclusive access to a recreation centre featuring a saltwater pool, fitness facilities, and a vibrant calendar of community events. This is not just a home, it is a lifestyle. Exterior Features Prime location within the Desert Cove Estates community Double driveway and garage with ample parking and storage Beautifully maintained garden beds and grassy lawn Covered patio ideal for outdoor dining and entertaining Breathtaking mountain, valley, and sunset views Low maintenance zeroscape landscaping throughout Interior Features Laminate flooring throughout the home Massive 6 foot crawl space ideal for storage Bright open kitchen with centre island and pantry Primary bedroom with walk in closet and ensuite with stand up shower Second bedroom and full bathroom with jacuzzi tub Bonus den or home office space Amenities Located within a highly desirable 40+ community Recreation centre with saltwater pool Fitness facilities and organized community events For a private viewing of this 2 bedroom plus den home in the desirable Desert Cove Estates community, contact RE/MAX Vernon Salt Fowler at 250 549 7258 and Just Add Salt. More detailsListed by RE/MAX Vernon Salt Fowler- Salt Fowler
- RE/MAX Vernon Salt Fowler
- 250.549.7258
- webinfo@saltfowler.com
-
75 Antoine Road Unit# 41 Swan Lake West: Okanagan Shuswap Real Estate Listing: MLS®# 10364670
75 Antoine Road Unit# 41 Vernon V1H 2A3 $579,900Single Family- Status:
- Active
- MLS® Num:
- 10364670
- Bedrooms:
- 3
- Bathrooms:
- 2
- Floor Area:
- 1,550 sq. ft.144 m2
Incredible opportunity at Sunset Villas – Unit #41, 75 Antoine Rd, Vernon! This brand-new ""to be built"" 1,550 sq. ft. rancher offers 3 beds, 2 baths, a double garage, open-concept living, vaulted ceilings, a gas fireplace (propane), and durable vinyl plank flooring. Enjoy a fully fenced, landscaped 0.26-acre lot with covered patio and stunning lake & mountain views—all just 10 minutes from town. Residents receive private beach access to Okanagan Lake for boating, kayaking, or summer swims. Benefit from a prepaid lease to 2068 with low $550/month community fees, and no property transfer tax. Customize finishes with the developer to make it your own! Located minutes from golf and recreation, Sunset Villas blends comfort, nature, and convenience. LIMITED TIME OFFER: Includes a 1-year unlimited golf membership for 2 at Spallumcheen Golf Course. Don’t miss out—discover the lifestyle waiting for you at Sunset Villas. (id:2493) More detailsListed by RE/MAX Vernon
- Salt Fowler
- RE/MAX Vernon Salt Fowler
- 250.549.7258
- webinfo@saltfowler.com
-
230 Mendenhall Road Armstrong/ Spall.: Okanagan Shuswap Real Estate Listing: MLS®# 10358492
230 Mendenhall Road Spallumcheen V1H 1X1 $574,900Vacant Land- Status:
- Active
- MLS® Num:
- 10358492
Escape the city, build your dream home and enjoy the country life you've been dreaming about! Fantastic views of the Spallumcheen valley to the north from this triangular 3.0 acre parcel suitable for a country residence, bed and breakfast, dog kennel or hobby farm (not in ALR). Lots of room for the kids and dogs to roam or to build a shop with a carriage house above to help with the mortgage. Note, bylaws will not allow for a basement suite and a carriage house. To obtain additional information about this listing please visit our website. (id:2493) More detailsListed by O'Keefe 3 Percent Realty Inc.
- Salt Fowler
- RE/MAX Vernon Salt Fowler
- 250.549.7258
- webinfo@saltfowler.com
-
814 8 Avenue Swan Lake West: Okanagan Shuswap Real Estate Listing: MLS®# 10370084
814 8 Avenue Vernon V1H 1Z1 $529,900Single Family- Status:
- Active
- MLS® Num:
- 10370084
- Bedrooms:
- 2
- Bathrooms:
- 2
- Floor Area:
- 1,400 sq. ft.130 m2
Adult living at its finest in Desert Cove Estates. You will love it here! Sweet 2 bedroom home, recently entirely upgraded which needs to be viewed and appreciated for its tasteful decor. New windows baseboards and trim, complete new modern upgraded kitchen, complete new ensuite from top to bottom, updated underground sprinklers, a modern he/she shed just to name a few of the highlights. This warm and inviting home is move in ready for your next life adventure. The sellers are leaving you with all the great vibes they experienced while living here in Desert Cove! Community recreation center with indoor pool, hot tub, full event and exercise schedule and RV parking (if available). Close to golfing and Okanagan Lake. Must be ready to engage and wave to the residents walking, biking and golf carting their way through the Cove. (id:2493) More detailsListed by Canada Flex Realty Group
- Salt Fowler
- RE/MAX Vernon Salt Fowler
- 250.549.7258
- webinfo@saltfowler.com
-
75 Antoine Road Unit# 103 Okanagan North: Okanagan Shuswap Real Estate Listing: MLS®# 10369730
75 Antoine Road Unit# 103 Vernon V1H 2A3 $499,900Single Family- Status:
- Active
- MLS® Num:
- 10369730
- Bedrooms:
- 2
- Bathrooms:
- 2
- Floor Area:
- 1,272 sq. ft.118 m2
Your Okanagan Lakeside Escape Awaits – 103-75 Antoine Road, Vernon, BC Wake up to calm waters and fresh Okanagan air in this beautifully maintained lakeside home at Head of the Lake—just 15 minutes from Vernon and minutes to the golf course. Enjoy an open, bright layout with vaulted ceilings up to 12 feet and expansive windows showcasing stunning lake views. The modern kitchen features a large island with seating for five. The king-sized primary bedroom includes French doors to a spacious west-facing covered deck, perfect for sunset evenings. The deck also offers access from the main living area and includes a counter and sink for easy outdoor entertaining. A cozy wood-burning stove warms the living room on cooler days, while the east-facing front deck is ideal for sunrise coffees. The attached garage offers a workbench, sink, and excellent storage, plus space to park your vehicle. Additional room for an RV and guest parking is available. The fully landscaped yard includes fruit trees, raspberry canes, a garden area, and two storage sheds. Located on First Nations leased land with a 25-year lease available, the annual lease is $7,000 (reviewed every 5 years). Services include lake-intake water and septic. No property taxes or property transfer tax. The beach in front, while shared, is rarely used by others. An ideal full-time home or affordable lakeside getaway—offering incredible value and true Okanagan living at a fraction of freehold cost. Homes this immaculate, this well cared for, and this well priced are few and far between. Come experience the serenity and beauty of Okanagan lake life for yourself—you may never want to leave. (id:2493) More detailsListed by RE/MAX Vernon
- Salt Fowler
- RE/MAX Vernon Salt Fowler
- 250.549.7258
- webinfo@saltfowler.com
-
102 1st Street Swan Lake West: Okanagan Shuswap Real Estate Listing: MLS®# 10366081
102 1st Street Vernon V1H 1Z1 $450,000Single Family- Status:
- Active
- MLS® Num:
- 10366081
- Bedrooms:
- 2
- Bathrooms:
- 2
- Floor Area:
- 1,400 sq. ft.130 m2
Desert Cove is calling you! Charming 2 bedroom rancher with sun room and lovely garden area. Includes storage shed, crawlspace and double garage. 5 appliances, reverse osmosis water purifier and water softener. Lake and mountain views will have you sitting in the sunroom taking it all in. 40+community with recreation facilities: indoor pool, hot tub and full event & exercise programs to participate in. (id:2493) More detailsListed by Canada Flex Realty Group
- Salt Fowler
- RE/MAX Vernon Salt Fowler
- 250.549.7258
- webinfo@saltfowler.com











